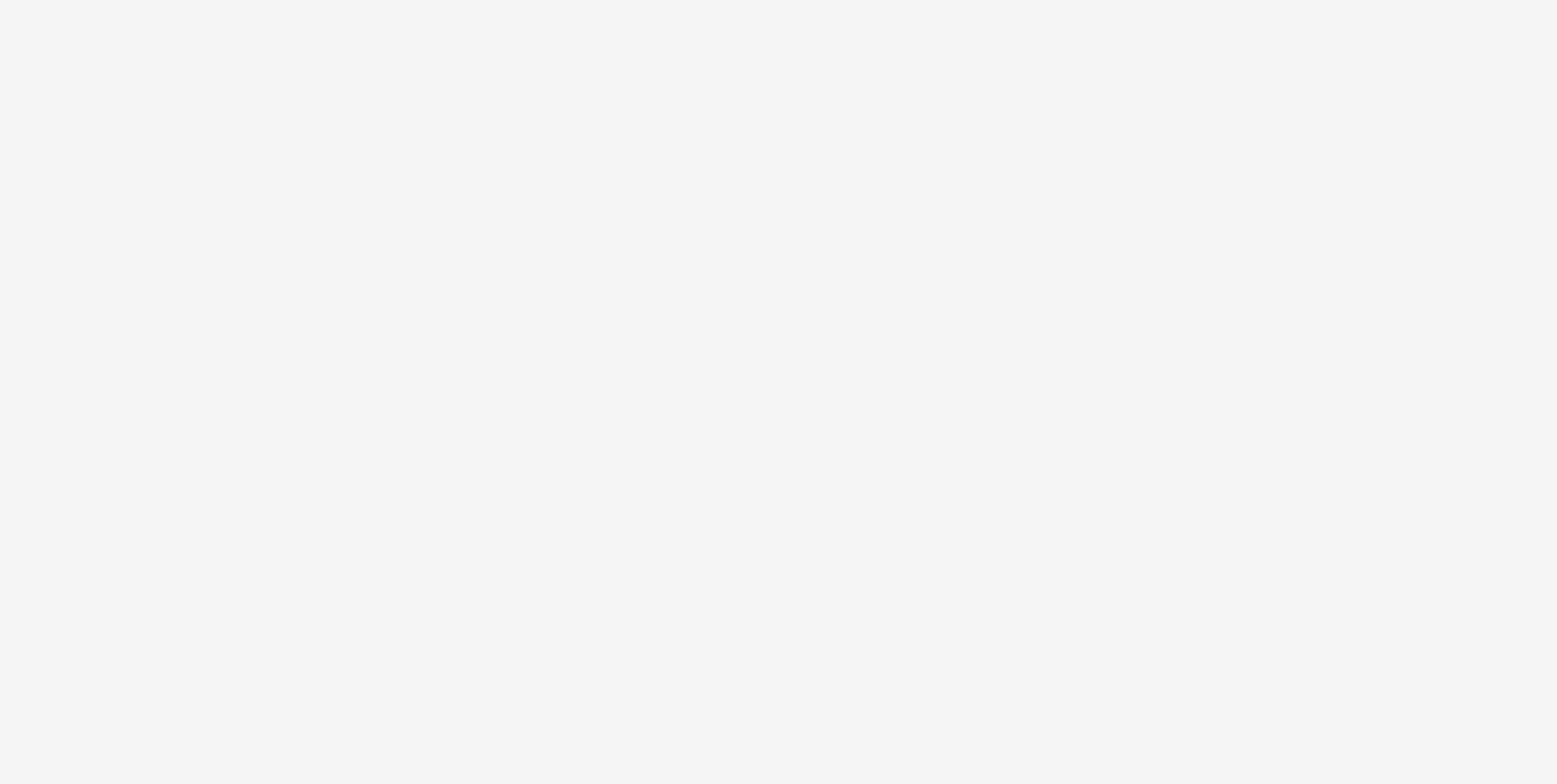House 2’s Han & Can embraced one of the most popular trends in modern garages: the he shed, she shed. Cleverly divided down the middle with a central adjoining personal access door, their design allows seamless movement between two distinct areas – a functional workshop on one side and an art studio on the other. The result is a structure that’s both practical and personal, bringing individuality and creativity to The Block 2025.
Architectural Harmony
The garage exterior was finished with exclusive Stratco Interlock cladding, chosen to echo the shadow lines of the home’s design. To achieve architectural balance, the Hiland Tray ceiling roof was engineered with a 10° pitch to complement the flat roof of the house. The exterior is finished in COLORBOND® Wallaby® – a warm, grounded neutral finish that softens the look while blending seamlessly with the home’s natural surroundings.
Interior Detailing
Inside, custom stub walls create a clean and defined interior. Fibre cement panels added by Han & Can bring texture and personality, with darker tones highlighting the “he” side and a lighter, brighter finish enhancing the “she” side. Two large VELUX skylights form striking circular ceiling features, supported by a carefully planned system of downlights to complete the lighting scheme. The polished concrete floor ensures durability while giving the space a refined finish.
Light, Access and Flow
Practicality and lifestyle meet with a roller door providing functional access to the front of the workshop, while at the rear, floor-to-ceiling glass stacker doors open out to garden views and natural light in the studio. Though classified as a Class 10 non-habitable structure, every detail has been carefully considered to create a space where family and friends can spend time together.
Whether you choose a DIY approach or prefer a complete installation service, our sheds and garages are engineered for Australian conditions and backed by a 25-year structural warranty for peace of mind.
Key Features of House 2’s Shed
- He shed / she shed design with central access door
- Stratco Interlock cladding to echo the home’s shadow lines
- Hiland Tray roof pitched at 10° for architectural harmony
- COLORBOND® Wallaby® finish for a warm, grounded look
- Two large skylights with striking circular ceiling features
- Roller door access at the front
- Glass stacker doors opening to garden views at the rear
- 25-year structural warranty for strength and confidence


House 2 - Han & Can - Stratco Shed








Whether you're wanting a he shed, she shed setup like Han & Can opted for, or you have another custom shed design in mind - our expert team can help bring it to life. To get started just request a free quote or visit your local Stratco store today.